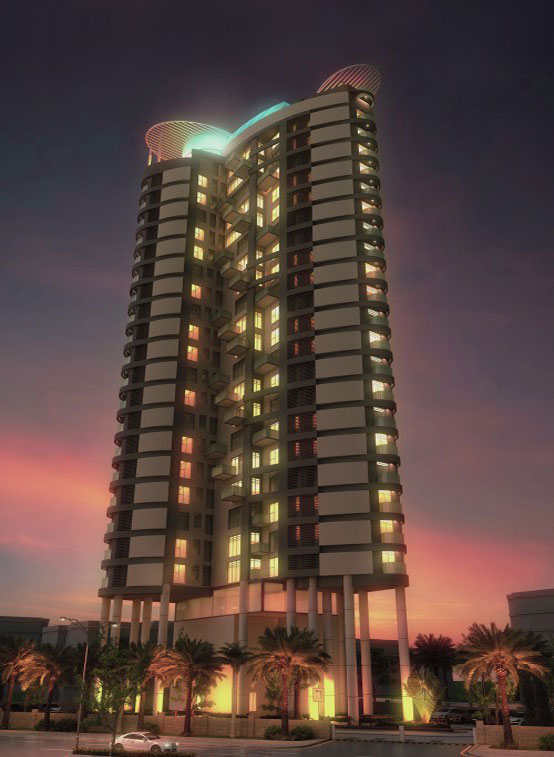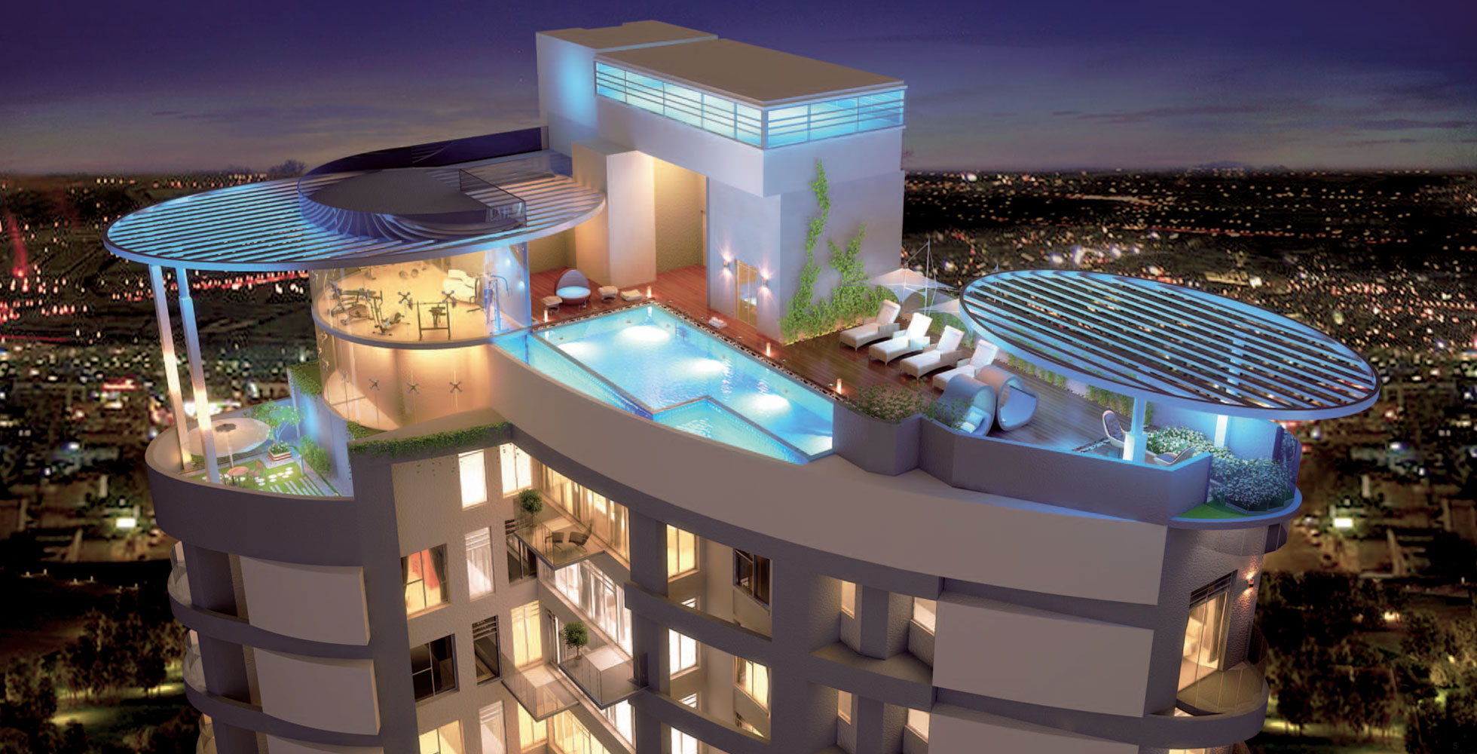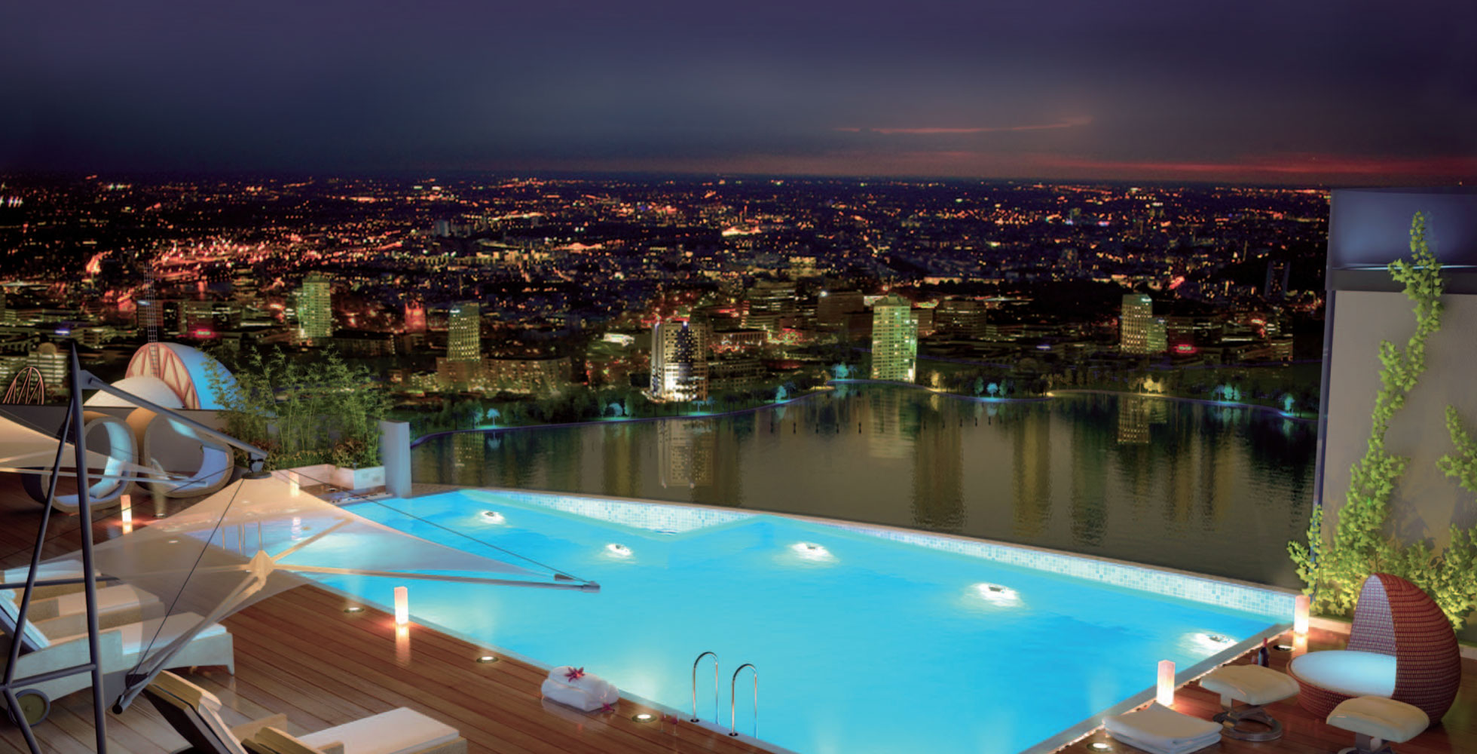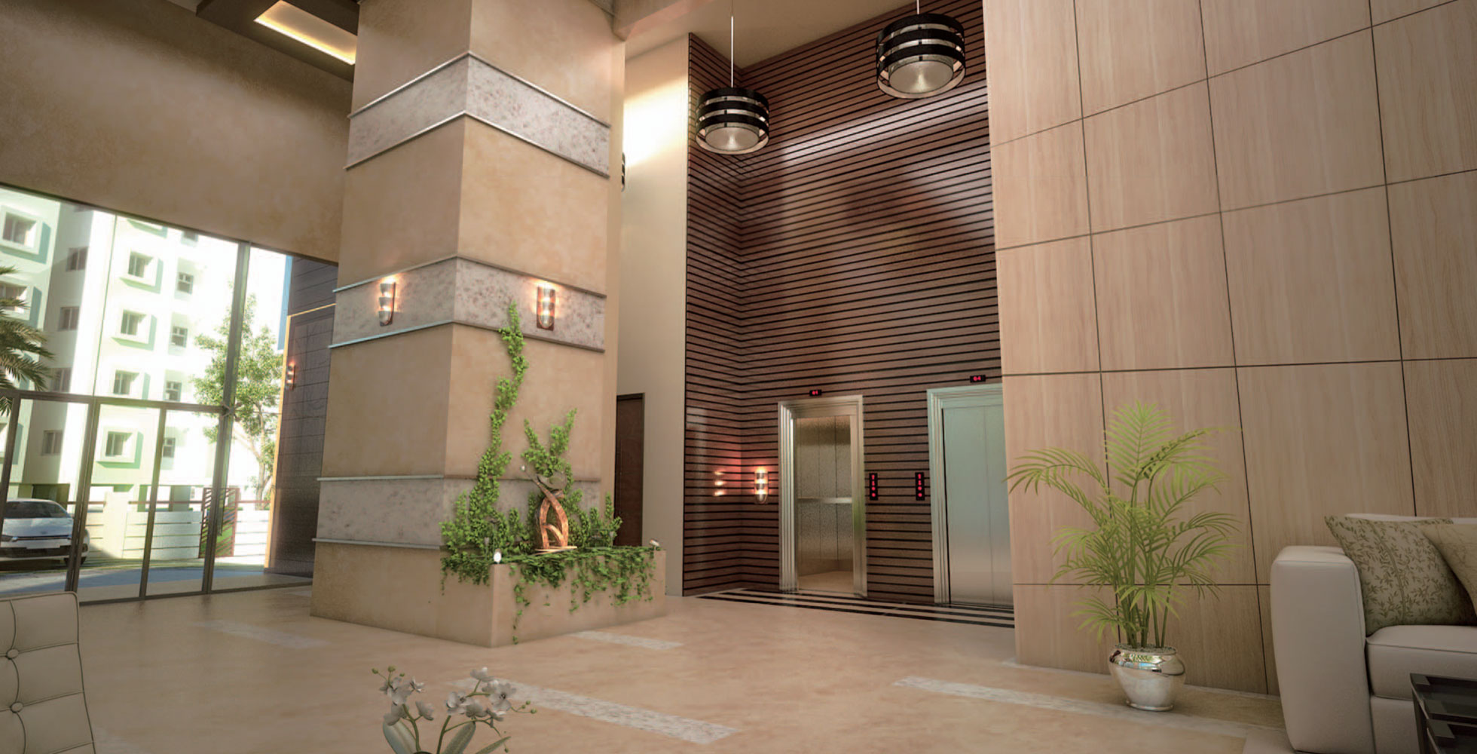Overview

Inia by Juneja Group, a Most Luxurious Residential Project in Tangra, Near EM Bypass - Science City Connector, Opp. Mirania Lake, Kolkata having B+G+21 storey tower having 31 Units of Ready to Move 3, 5 & 6 BHK Apartments with 80% Open Space.
A premium residential complex, is set to redefine the premium living experience of the city with a fresh design, minimalistic yet internationally benchmarked architecture and five-star amenities.

3, 5 &
6 BHK

80% Open
Area

3 Sides and South Open Apartments

One
Tower

Aesthetic 40 ft. Lobby with Water Curtain

Vaastu
Friendly

Waterside
Living

Infinity Pool on Terrace with a Moon Garden
Amenities

Infinity Rooftop
Swimming Pool

Art Deco Gym with
Aerobics and Yoga

Spa with Steam
and Sauna

Landscaped Rooftop
Moon Garden

Private
sit-out

Business
Center

Artistically Designed
Water Features

Private
Lobby

Powder Room
for Guest

Banquet / Community
Hall

Children's
Play Area

Movie / Games
Corner

TV & Internet
facilities

Exceptional
Elevators

Valet
Parking

Designated Car
Wash Area

Comprehensive
Security

CCTV
Reconnaissance

100% Power
Backup

Intercom
Facilities

Service
Lift

Fire Detection &
Prevention System

Smoke Detectors &
Fire Panels

Water Filtration
Plant
Specifications
- Structure:
- R.C.C. framed structure on pile foundation using concrete and steel reinforcement.
- Basement with R.C.C. retaining walls
- Flooring:
- Living / dining: superior marble / luxurious tiles
- Master bedroom: wooden flooring
- Other bedroom: luxurious tiles
- Servant / maid’s room and toilet: ceramic tiles
- Common areas: marble / granite / stone / tiles
- Doors:
- Superior wooden frames with flush door
- Enhancing main entrance door with night latch and magic eye
- Superior locks and hinges
- Kitchen:
- Granite counter
- Luxurious design tiles upto 2’ height from counter
- Walls:
- Internal: plaster of Paris / walls putty
- External paint / tile / granite / aluminium / steel as per architect’s design
- Electricals:
- TV and telephone points in all bedroom / living dining / kitchen
- Concealed copper wiring with modular switch
- Lifts:
- Two new-generation fully automatic lifts (OTIS / MITSUBISHI)
- One service lift
- Fire protection:
- Provision for adequate fire-fighting system in the building as per safety recommendation of West Bengal Fire Service and Emergency Department
- Landscaping:
- Beautifully landscaped compound with fine paving and planters all around
- Communication:
- Provisions for easy communication wiring direct from the ground floor or the terrace to each flat. Camera aided vigilance for complete safety. Intercom facility to each flat connected to the reception / security
- Water supply:
- 24 hours filtered water supply
- Air-conditioning:
- Reception area, community hall
- All flats to be charged at actuals
- Power supply:
- CESC HT / LT with standby power service for lifts, water pumps and common lighting by DG set
- Power back-up by DG set
Location

Contact Us
KOLKATA - 700046
Phone: 98301 11111
Email: [email protected]
hira.wb.gov.in | HIRA/P/KOL/2018/000301













